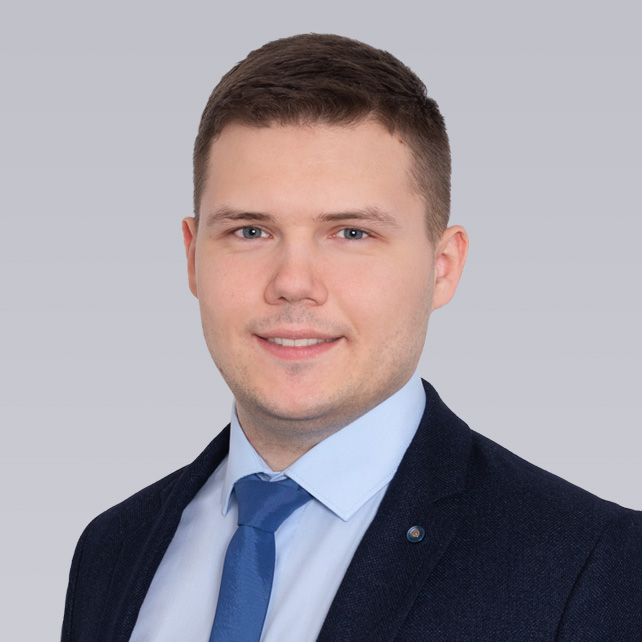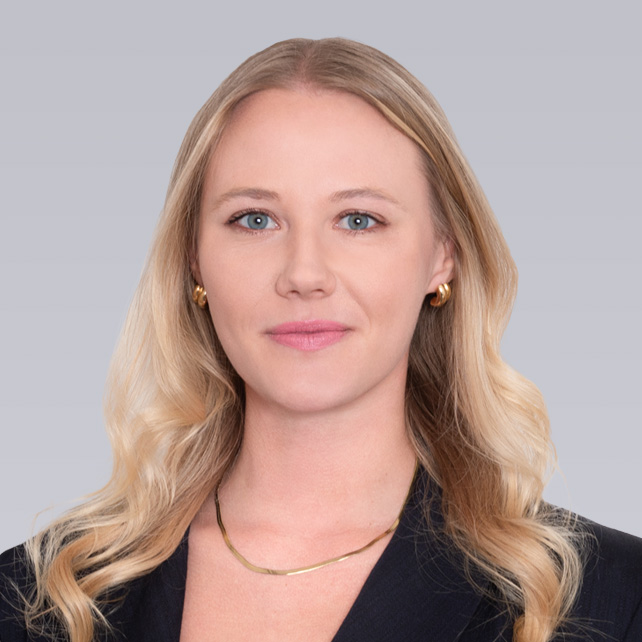Warehouses for sale
-
Łowyń - Warehouse-production facility Łowyń, Wielkopolskie
-
 Daniel Kamiński+48887830668
Daniel Kamiński+48887830668 -
 Maciej Hryckowian+48 795 398 339
Maciej Hryckowian+48 795 398 339
see moreFor sale a production property with a total area of 35171 m2, located in Łowyń, Wielkopolskie Voivodeship.
Buildings from the 1980s, modernised.
Two fuel oil boilers 1860kW and 2300kW.
Rail siding decommissioned in the 1990s.For sale together or separately also a staff hotel located in the centre of Łowyń.
-
 Daniel Kamiński+48887830668
Daniel Kamiński+48887830668 -
 Maciej Hryckowian+48 795 398 339
Maciej Hryckowian+48 795 398 339
For sale a production property with a total area of 35171 m2, located in Łowyń, Wielkopolskie Voivodeship.
Buildings from the 1980s, modernised.
Two fuel oil boilers 1860kW and 2300kW.
Rail siding decommissioned in the 1990s.For sale together or separately also a staff hotel located in the centre of Łowyń.
-
-
Poznań - Warehouse-production facility Poznań, Wielkopolskie
-
 Martyna Bekulard+48 666 819 264
Martyna Bekulard+48 666 819 264 -
 Maciej Hryckowian+48 795 398 339
Maciej Hryckowian+48 795 398 339
see moreFor sale production and warehouse property with perpetual usufruct until the end of 2089.
Building No. 1 built in 1980 and renovated in 2015, in which hall No. 2 and 3 were built.
Utilities:
- water
- gas
- sewerage-
 Martyna Bekulard+48 666 819 264
Martyna Bekulard+48 666 819 264 -
 Maciej Hryckowian+48 795 398 339
Maciej Hryckowian+48 795 398 339
For sale production and warehouse property with perpetual usufruct until the end of 2089.
Building No. 1 built in 1980 and renovated in 2015, in which hall No. 2 and 3 were built.
Utilities:
- water
- gas
- sewerage -

