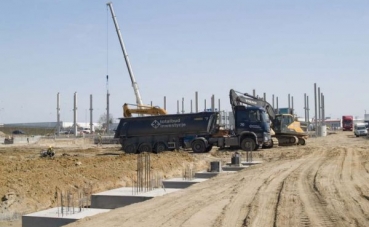The construction of Ideal Idea City Park is on schedule. The foundations of the H1 hall are ready from among the four halls of the facility. The total area of the facility will amount to 19.5 thousand square meters.
The warehouse and office complex is being built on the border of Warsaw and Raszyn, on a plot of 4.5 ha located by the S2 ring road, in the vicinity of the European route E30. At present, the prefabricated H1 hall structure is being assembled. The foundation footings of the H2 hall are also ready. The first stage of the complex construction will be completed at the end of October, when H1 and H2 halls will be ready for technical acceptance. The contractor wants to be able to deliver the space for use in time at the beginning of December due to the fact that the first signed lease agreements will come into force.
Currently, negotiations related to the commercialization of the facility are underway.
- What characterizes the standard of our office space is a number of facilities for employees, such as the possibility of opening windows, which is an unavailable option in the high-rise buildings and a short waiting time for an elevator, because each elevator is at the disposal of the tenant. Another factor is the attractively designed green areas around the buildings. Parking spaces are also a problem in the city centre. In our investment, employees and their clients can park in front of the entrance to their office. Therefore, our projects ensure comfort of work in a cosy environment - assures Jędrzej Dużyński, president of Ideal Idea Formad.
Source: eurobuildcee.com
