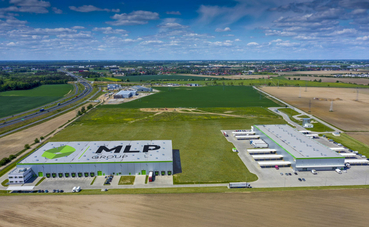European warehouse property developer MLP Group is set to build for a European logistics operator a BTS facility. The tenant was assisted by a team of specialists of the leading commercial real estate consultancy JLL during the transaction
The new tenant has signed a lease for a modern space at the MLP Poznań West logistics centre. The developer will build-to-suit almost 8,500 sqm of space featuring a cold room equipped with a technologically advanced quick-freezing chamber with a total space of 8,100 sqm, with office and staff amenity area to cover 400 sqm. The unit will be tailored to the exact needs of the tenant and will be fully BREEAM certified in line with the company’s standard practice.
‘Our client was specific about the needs and requirements that the custom-built facility should meet, particularly with respect to energy efficiency, which is becoming vital for companies in the industry given the rising energy prices. Industrial buildings constructed for companies operating in the food and refrigeration sector must operate in compliance with strict sanitary and technological requirements. Considering that it deals with one of the most difficult goods to store, the industry seeks out technologically advanced facilities enabling the installation of cold rooms, freezing chambers, temperature control systems, etc. This is also true about the project built for our client, and I am pleased that the transaction process went smoothly and successfully, also thanks to the developer’s flexible approach,’ notes Konrad Lewiński, Senior Consultant, Warehouse Leasing Department, JLL.
MLP Group will use glazing in the office space to increase access to daylight and provide employees with better working conditions. Also, the actual facility will be used to develop a digital model for the building operation, enhanced with its physical features, technical parameters, and information about fittings and equipment in place. The Asset Information Model (AIM) will be used for administrating and controlling facility systems. The tenant will move into the new facility at the beginning of the fourth quarter of 2021.
‘MLP Poznań West has been gaining great popularity among potential tenants recently. Thanks to excellent cooperation with JLL, we were able to sign a contract with the new client in no time. So far, we have built and placed in use two facilities with a total area of approximately 21,000 sqm, and the logistics park is planned to have leasable space of approximately 133,000 sqm. We were able to offer the client a facility specifically dedicated to their business needs owing to the centre’s expansion potential. We always try to be flexible in all negotiations. Thanks to this approach, our new Tenant will be provided with a facility that meets all its needs and requirements,’ stressed Agnieszka Góźdź, Sales Director at MLP Group S.A.
MLP Poznań West is a state-of-the-art distribution centre conveniently located on the western side of Poznań, at the S11 expressway and only 7 km from the A2 motorway and S11 junction. The centre focuses primarily on e-commerce, logistics, distribution and light industrial production companies. Ultimately, it will offer approximately 133,000 sqm of cutting-edge warehouse and office space.
Source: mlpgroup.com
